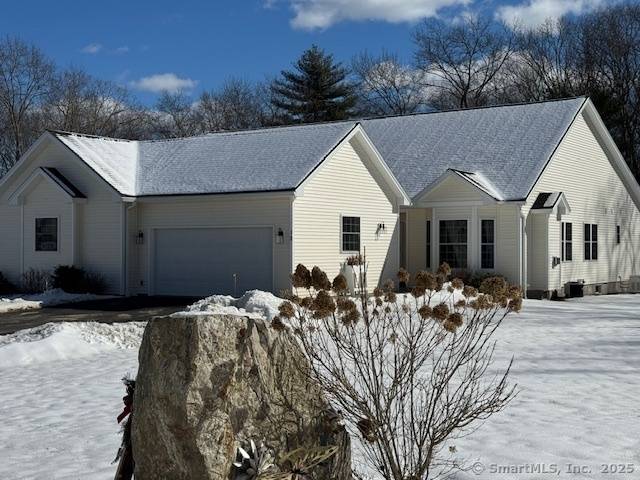104 Underwood Road #12 Putnam, CT 06260
UPDATED:
Key Details
Property Type Condo
Sub Type Condominium
Listing Status Under Contract
Purchase Type For Sale
Square Footage 1,859 sqft
Price per Sqft $220
MLS Listing ID 24069575
Style Apartment
Bedrooms 2
Full Baths 2
HOA Fees $350/mo
Year Built 2017
Annual Tax Amount $4,318
Property Sub-Type Condominium
Property Description
Location
State CT
County Windham
Zoning per zoning
Rooms
Basement Full, Partially Finished
Interior
Interior Features Auto Garage Door Opener, Cable - Pre-wired, Open Floor Plan
Heating Hot Air
Cooling Ceiling Fans, Central Air
Fireplaces Number 1
Exterior
Exterior Feature Covered Deck
Parking Features Attached Garage, Paved, Driveway
Garage Spaces 2.0
Waterfront Description Not Applicable
Building
Lot Description Level Lot, On Cul-De-Sac
Sewer Public Sewer Connected
Water Public Water Connected
Level or Stories 2
Schools
Elementary Schools Putnam
Middle Schools Putnam
High Schools Putnam
Others
Pets Allowed Restrictions




