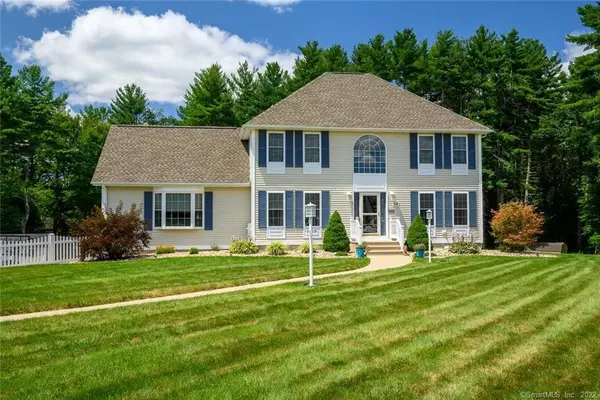For more information regarding the value of a property, please contact us for a free consultation.
68 Westview Drive Brooklyn, CT 06234
Want to know what your home might be worth? Contact us for a FREE valuation!

Our team is ready to help you sell your home for the highest possible price ASAP
Key Details
Sold Price $629,000
Property Type Single Family Home
Listing Status Sold
Purchase Type For Sale
Square Footage 3,468 sqft
Price per Sqft $181
MLS Listing ID 170426511
Sold Date 10/15/21
Style Colonial
Bedrooms 3
Full Baths 2
Half Baths 2
Year Built 2002
Annual Tax Amount $6,737
Lot Size 1.560 Acres
Property Description
Impeccable, stunning colonial in a sought after area at end of culdesac, boasting a flowing floor plan throughout. The current owners have modernized this house making it more elegant and tasteful. Walk in through the grand foyer which leads to a well appointed dining room on the left and formal sitting area on the right. The kitchen has been updated with new granite, flooring and newer stainless steel appliances. Breakfast area overlooks the professionally landscaped, bucolic setting and pool area. Main level also offers an oversized, updated pantry and half bath with laundry. Large family room with, new flooring, features propane fireplace for those crisp evenings. Walk up the open staircase to a master bedroom with a spacious walk in closet, BRAND NEW custom bath with good sized closet/dressing area. Two generous sized bedrooms, and another full bath on upper level. The tastefully finished bright and airy lower level offers in law potential with half bath, separate entrance. Entertain on your beautiful, spacious patio with outside grill, tiki bar, sound system, and newer in-ground pool. Step out a bit further and enjoy the custom fire pit. Beyond, there is a lovely garden area perfect for sitting and admiring all that nature has to offer. Newer garage doors. This is a MUST see, stately, lovingly cared for home. Pride of ownership throughout. Two Kloter farm sheds, one with electricity and water. YOU DON'T WANT TO MISS THIS HOME!! Schedule your showing TODAY!!
Location
State CT
County Windham
Zoning R30
Rooms
Basement Full With Walk-Out, Fully Finished, Interior Access, Garage Access
Interior
Heating Baseboard
Cooling Central Air
Fireplaces Number 1
Exterior
Parking Features Under House Garage
Garage Spaces 2.0
Pool In Ground Pool
Waterfront Description Not Applicable
Roof Type Asphalt Shingle
Building
Lot Description On Cul-De-Sac, Lightly Wooded
Foundation Concrete
Sewer Public Sewer Connected
Water Public Water Connected
Schools
Elementary Schools Per Board Of Ed
High Schools Per Board Of Ed
Read Less
Bought with Lynn T. Converse • RE/MAX Bell Park Realty
GET MORE INFORMATION



