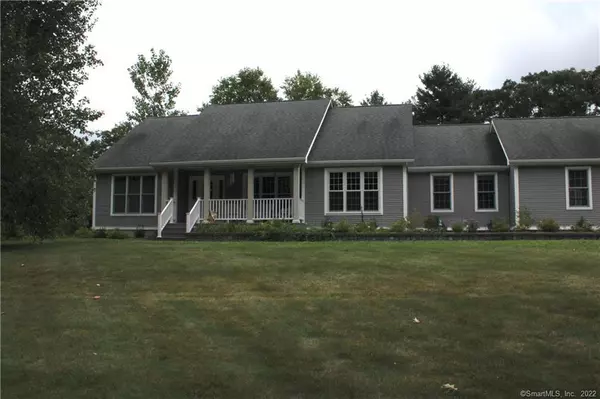For more information regarding the value of a property, please contact us for a free consultation.
23 Kathleen Drive Brooklyn, CT 06234
Want to know what your home might be worth? Contact us for a FREE valuation!

Our team is ready to help you sell your home for the highest possible price ASAP
Key Details
Sold Price $475,000
Property Type Single Family Home
Listing Status Sold
Purchase Type For Sale
Square Footage 3,528 sqft
Price per Sqft $134
MLS Listing ID 170432015
Sold Date 10/20/21
Style Ranch
Bedrooms 4
Full Baths 5
Year Built 2002
Annual Tax Amount $8,069
Lot Size 3.000 Acres
Property Description
Expansive 3 Bedroom 4 Bath Ranch with an Additional multi generational apartment with a single bedroom, kitchen, livingroom and 1 bath. This home has an open floor plan with a beautifully decorated in-ground pool and pool house with an additional bathroom. A unique heating system includes warm air and central air in most of the main area with radiant floor heat in the apartment and the finished basement areas. If you need garages there is an attached 2 vehicle garage and a separate 1.5 vehicle detached garage for additional vehicles or your toys. The home sits on 3 acres and is privately set. If that is not enough, there is a generator disconnect and a Gazebo for spring to fall outdoor fun, the entry has a farmers porch while the lower level offers a media room with surround sound, a family room with a built in bar for entertaining. With the clearing of some trees this home offers a riverfront view! Close to shopping, restaurants, Route 6 and 395.
Location
State CT
County Windham
Zoning RA
Rooms
Basement Full With Walk-Out, Heated, Walk-out
Interior
Heating Hot Air, Radiant
Cooling Central Air
Fireplaces Number 1
Exterior
Exterior Feature Garden Area, Gazebo, Gutters, Patio, Porch, Shed, Sidewalk, Underground Sprinkler
Parking Features Attached Garage, Detached Garage
Garage Spaces 3.0
Pool Pool House, In Ground Pool, Safety Fence
Waterfront Description Direct Waterfront,River
Roof Type Asphalt Shingle
Building
Lot Description In Subdivision
Foundation Concrete
Sewer Septic
Water Public Water Connected
Schools
Elementary Schools Brooklyn
High Schools Per Board Of Ed
Read Less
Bought with Paula Allin • HomeSmart Professionals Real Estate
GET MORE INFORMATION



