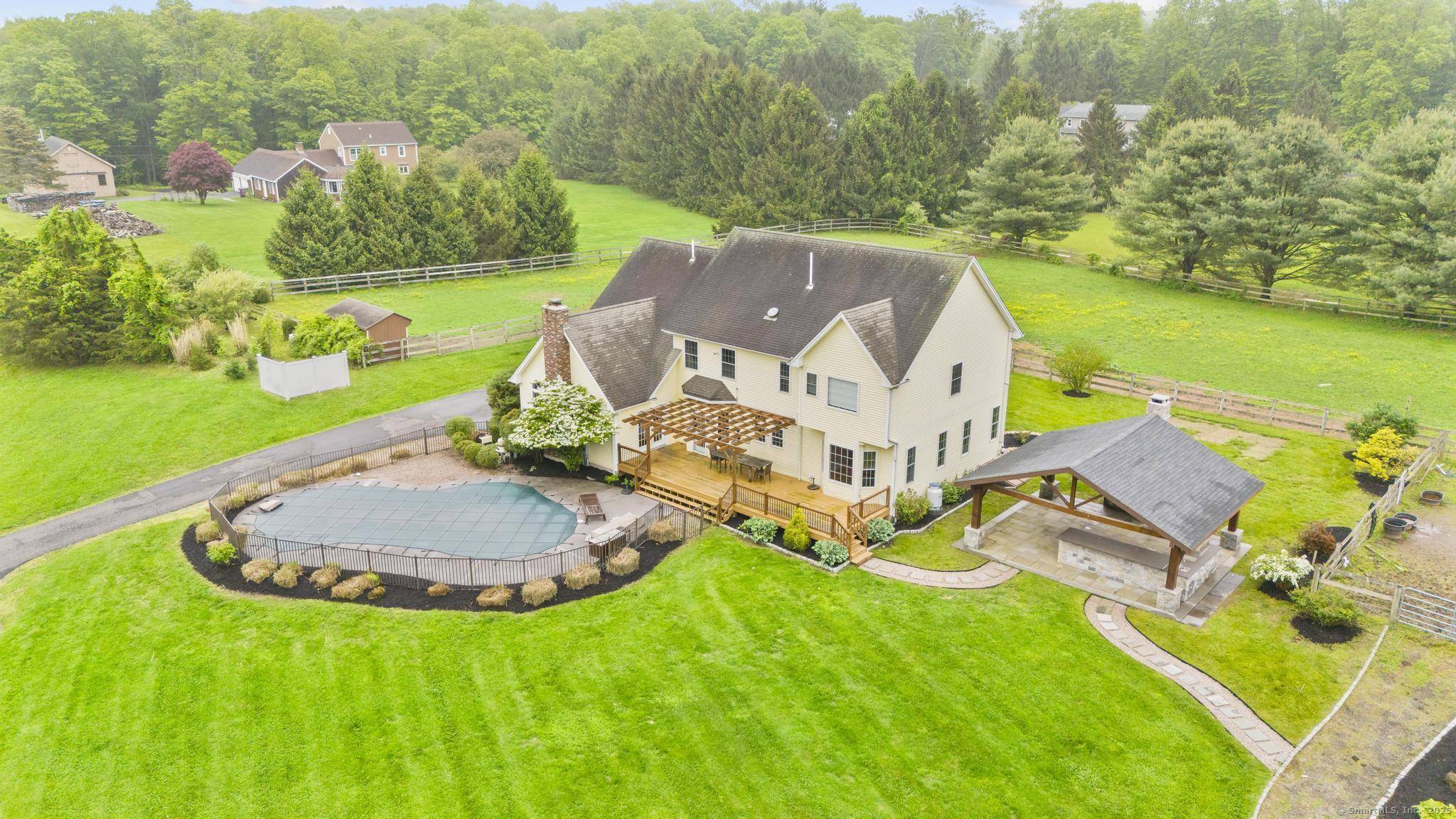For more information regarding the value of a property, please contact us for a free consultation.
94 Cooks Lane Guilford, CT 06437
Want to know what your home might be worth? Contact us for a FREE valuation!

Our team is ready to help you sell your home for the highest possible price ASAP
Key Details
Sold Price $1,000,000
Property Type Single Family Home
Listing Status Sold
Purchase Type For Sale
Square Footage 3,293 sqft
Price per Sqft $303
MLS Listing ID 24095399
Sold Date 06/18/25
Style Colonial
Bedrooms 4
Full Baths 4
Year Built 2004
Annual Tax Amount $15,709
Lot Size 3.600 Acres
Property Description
94 Cooks Lane, a property that could grace the pages of any equestrian magazine. This home built in 2004 offers a perfect blend of comfort & luxury on a dead-end road on a private 3.6-acre lot. Approx. 3,200 sq ft w/4 bedrooms, 4 full baths & an attached 2-car garage w/ storage space. The home's curb appeal is highlighted by a paver walkway, a covered front entry w/stately columns & a stone-accented double front door. Step inside to a grand 2-story foyer, where French doors open to a private home office, along w/a full bathroom, living room, a formal dining room & a spacious eat-in kitchen. Designed for both function & style, the kitchen boasts a central island w/a secondary sink & seating, 2 pantries, ample cabinetry, stainless appliances & granite counters. The family room is a showstopper, featuring cathedral ceilings, a dramatic stone fireplace & built-in speakers. The resort-like backyard is designed for entertaining & relaxation, complete with a full outdoor kitchen, bar, fireplace & a fenced-in Gunite inground pool w/an attached jacuzzi. A deck with a pergola provides a shaded retreat, while the equestrian facilities include a 5-stall barn & 4 separate paddocks/riding arenas spanning approximately 2.5 acres. Upstairs, the primary suite offers 2 walk-in closets & a spa-like bathroom w/dual sinks, a soaking tub & a walk-in shower. The 2nd floor also features a laundry room, a 2nd bedroom suite w/a full bath & 2 additional guest beds that share another full bath.
Location
State CT
County New Haven
Zoning R-8
Rooms
Basement Full, Storage, Hatchway Access, Interior Access, Partially Finished, Full With Hatchway
Interior
Interior Features Auto Garage Door Opener, Cable - Available, Open Floor Plan
Heating Hot Air
Cooling Ceiling Fans, Central Air
Fireplaces Number 1
Exterior
Exterior Feature Barn, Deck, Gutters, Lighting, Stable, Paddock, Patio
Parking Features Attached Garage
Garage Spaces 2.0
Pool Gunite, Spa, In Ground Pool
Waterfront Description Not Applicable
Roof Type Asphalt Shingle
Building
Lot Description Interior Lot, Level Lot, Cleared
Foundation Concrete
Sewer Septic
Water Private Well
Schools
Elementary Schools Per Board Of Ed
Middle Schools Adams
High Schools Guilford
Read Less
Bought with Linda Toscano • Coldwell Banker Realty


